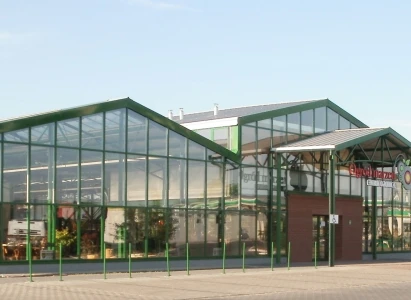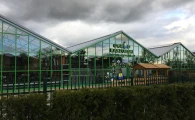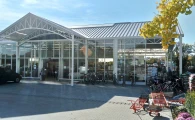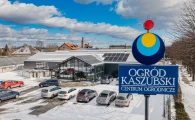We have been implementing individual, original projects of garden centres adapted to Polish climatic conditions.
The structures of garden centres are mainly based on a steel frame with a structure of a roof truss. The wall cladding construction is made of an aluminium structure filled with double greenhouse glass or insulated glass. The roof cladding is an aluminium structure. All elements of the steel structure are protected with an anti-corrosion and anti-fire coating.
We place great emphasis on fire safety. The fire-resistant coating used meets all fire safety requirements - in accordance with Polish and European standards.
Turnkey projects
Each facility is designed strictly according to the client's requirements. The structure is fully adapted to the client's expectations, building conditions, facility location and financial potential. Each facility is designed strictly according to the client's requirements. The structure is fully adapted to the client's expectations, building conditions, facility location and financial potential. The turnkey implementation also includes the production of all elements and the construction of the facility in the location selected by the investor. It is the investor who decides about the final shape of the facade or solutions increasing the aesthetic value of the facility. Among the recent trends in the field of technical solutions used in construction, it is possible to distinguish, among others, arched trusses, which look better and add more prestige to the facilities.
The material used in construction works:
- galvanized steel,
- tampered, laminated and insulated glass,
- polycarbonate sheets,
- sandwich panels.










